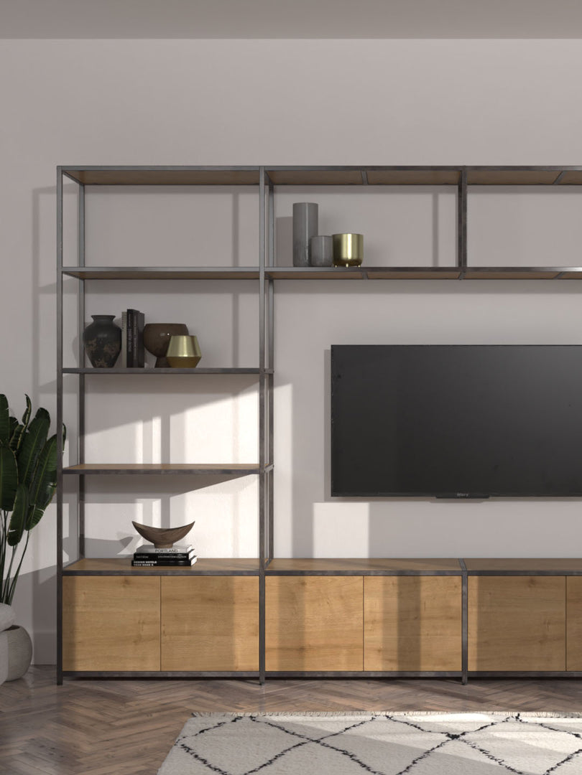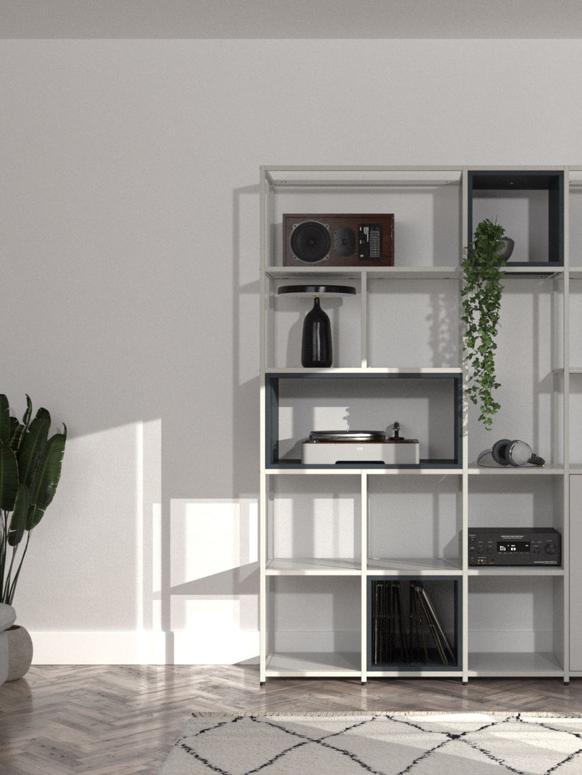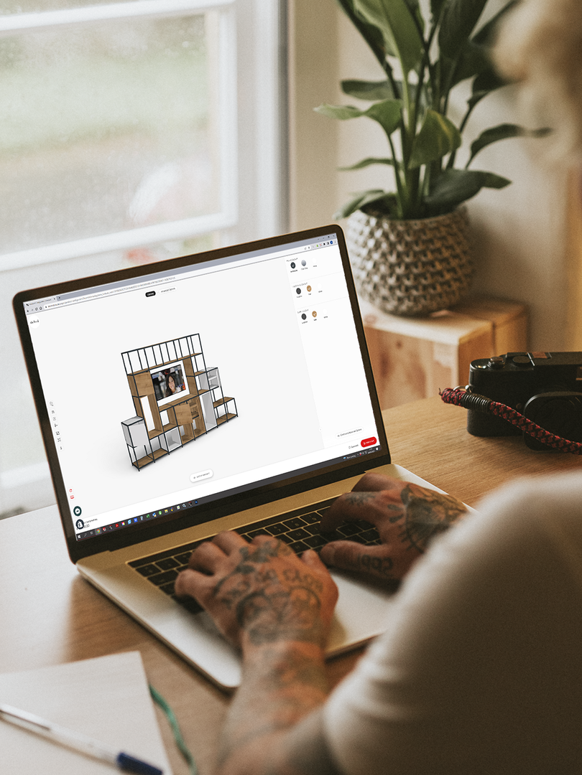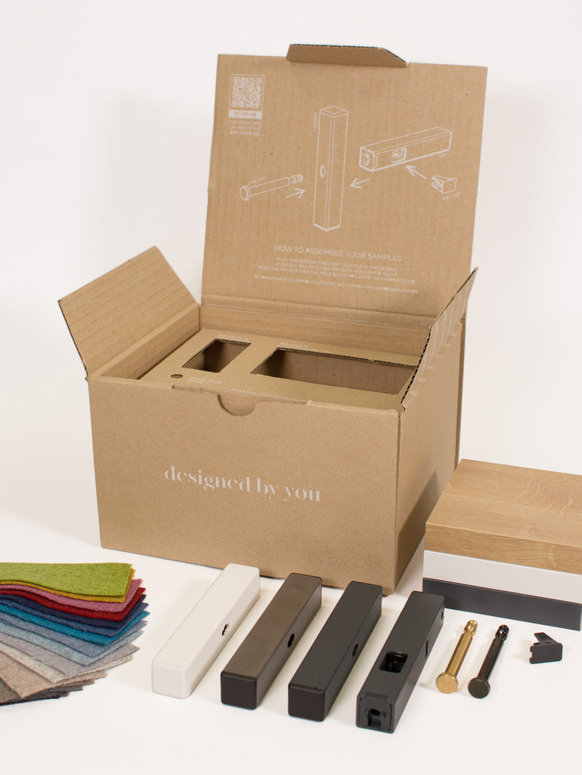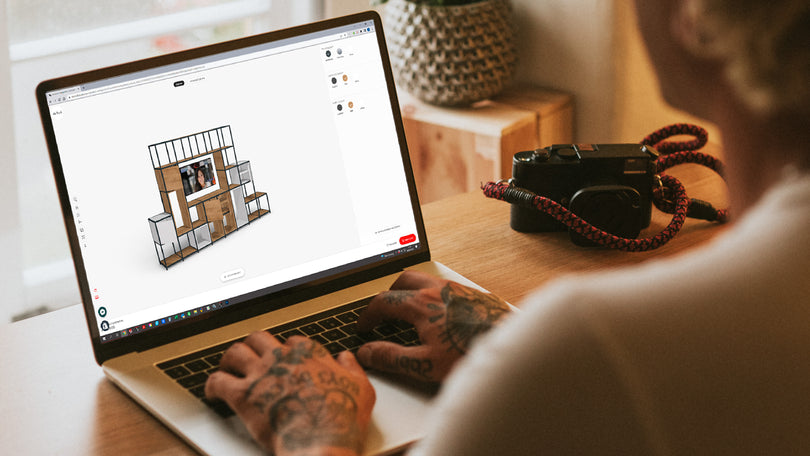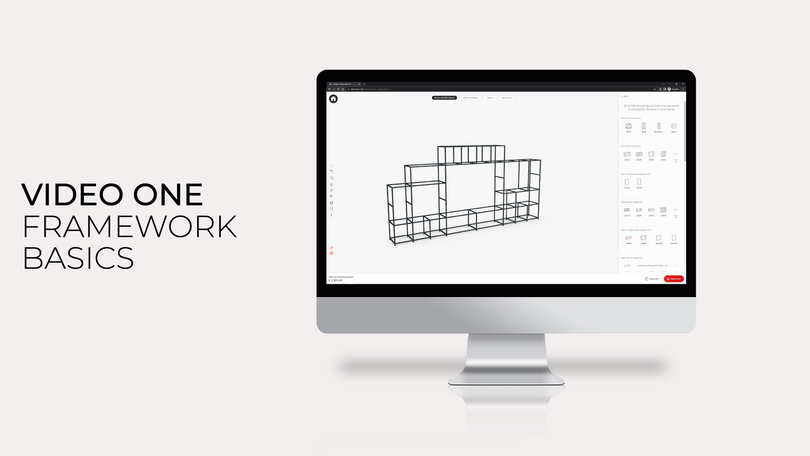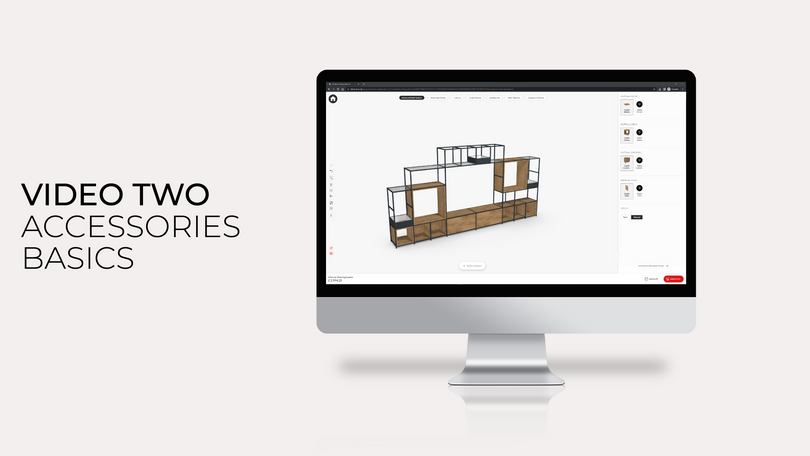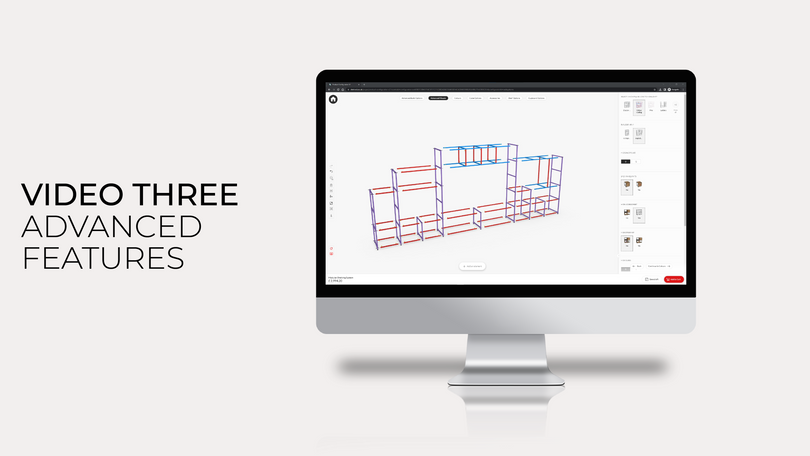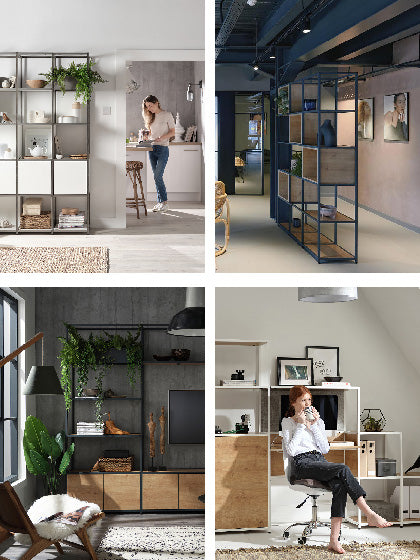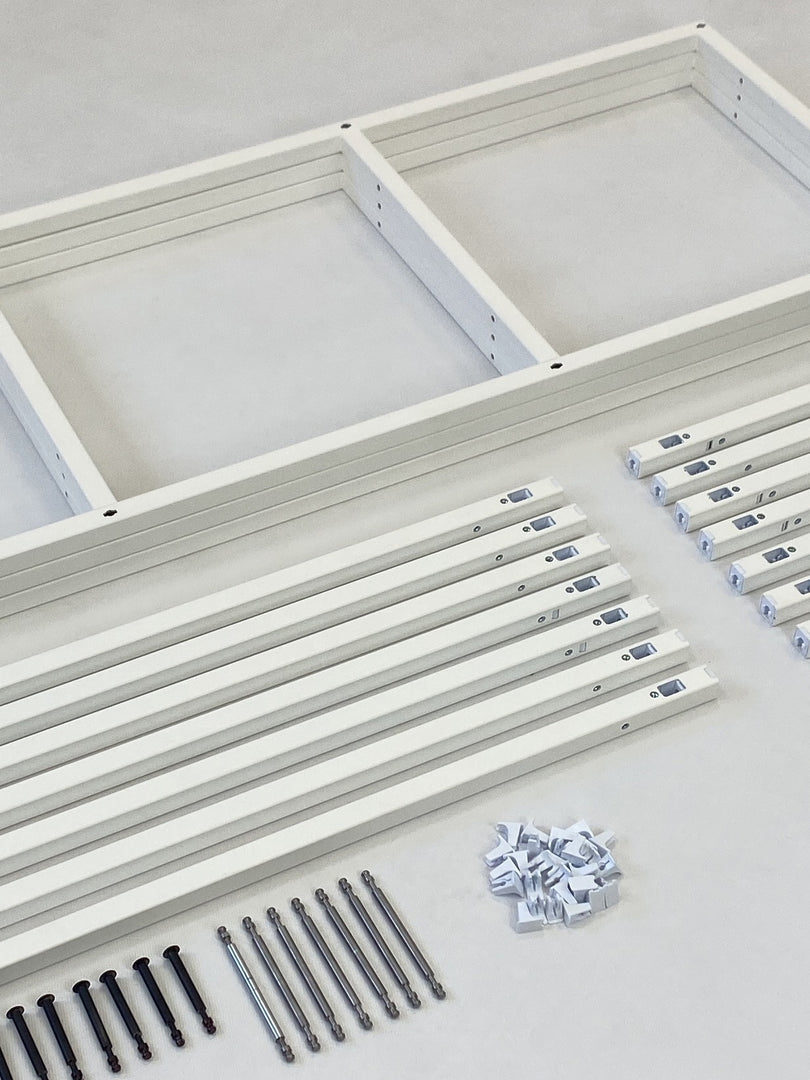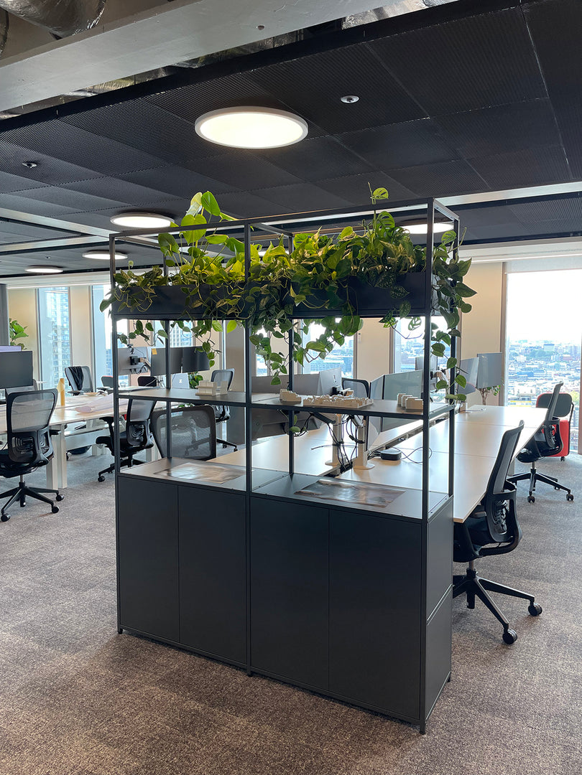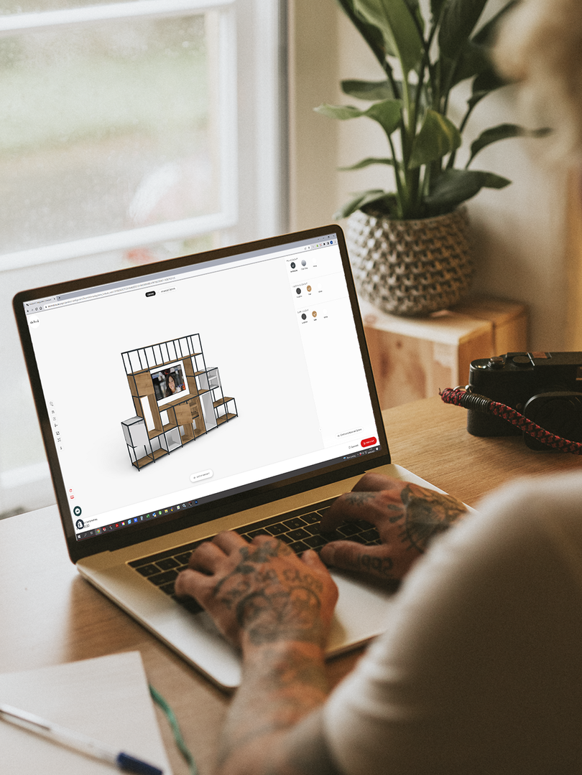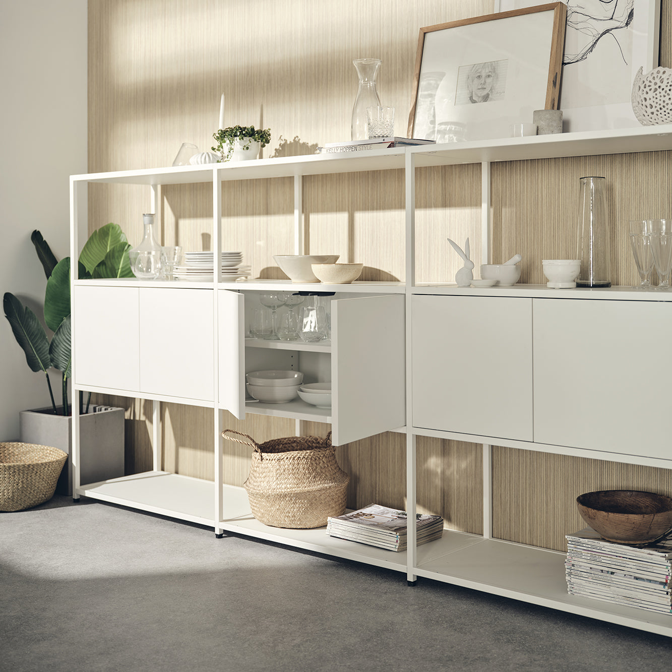We've all seen some pretty crazy changes over the last few years. The past couple of years in particular have driven us all as a global population to make some serious adaptations to the way we live our lives, and many of those changes are here to stay...
The thing is, in a post-pandemic world, a huge amount of us are now spending more and more time at home. Whether that's through different working arrangements such as altered hours or remote jobs, or simply just long-term changes to our social lives that we've slowly grown accustomed to.
Regardless of the reasoning, the extra time at home has become a reality for countless families, couples and individuals everywhere. And with it, thousands of households have been inspired to enhance their homes and spaces to better accommodate the new normal that has emerged following the COVID-19 pandemic.

Open-plan, meet broken-plan...
You might have heard of broken-plan living recently. But what is it exactly?
In short, broken-plan means making intelligent use of the space in an open-plan area of your home with unique zoning methods like non-permanent dividers/partitions, flooring, furniture, or anything else you can use to create divisions and individual spaces. It typically revolves around converting the layout to create a space with more separation and unique features without entirely closing things up.
Why choose broken-plan over open-plan?
More often than not, people are finding open-plan spaces in their homes simply don't work for them anymore. With the new normal and people spending a lot more time in their homes, individual and personal space within the home has rapidly become a necessity for so many of us. Whether it's for work, study or leisure, having that individualised space can make a world of difference to both productivity and overall enjoyment.
Let's take a look at a couple of quick examples of situations where people might be looking for a bit of a change to their existing open-plan space:
Example 1
There's a family of 4 comprised of a married couple with two children currently living in a modern 4-bedroom detached house that they own. It's a good-sized property with plenty of open space, particularly on the ground floor, which is almost entirely open-plan. The kitchen resides along one end of the large rectangular space, with a comfortable living space at the other. Currently, only a dining table and chairs resides between the two open areas, as well as a modest desk and office area off to one edge at the centre of the large room. The couple own their own business with operations predominantly being carried out from their home following the COVID-19 pandemic.
Example 2
A young professional couple currently reside in a relatively spacious rented single-bedroom city apartment that, other than the separate bedroom, bathroom and compact entryway, is predominantly open-plan. The combined living and kitchen space is a respectable size, but also has to accommodate separate workspaces that slowly grew and became more of a priority throughout the COVID-19 pandemic. Both individuals within the couple, who previously worked Monday to Friday in offices in the city centre, now work from home either full-time or as part of a hybrid working arrangement.
These aren't the only situations where a move from open-plan to broken-plan would be beneficial, they're just 2 potential situations where people might consider it. There are no real limitations when it comes to creating the perfect space - it's purely down to your needs and what you have to work with.
Changing to broken-plan - how to do it
In both of the example situations, the main living space is open-plan with very little separation. The only true separate areas are the bedrooms and bathrooms. This is likely to be exactly the same case for thousands of homes regardless of the property type or particular living situation, and with the changes to our needs and lifestyles over the last couple of years, open-plan just might not feel right anymore.
With that in mind, changing to a broken-plan layout can offer you and your family a whole world of benefits. Here's how you can create the perfect broken-plan space in your home with ease...

Create large dividing features
It is maybe one of the more obvious starting points, but creating that element of separation in a space can be done quickly and easily with some large-scale features. You've got plenty of options when it comes to implementing something like this, each with different benefits and functions, so choosing something along these lines is going to depend heavily on your needs and desires, but here are a few options:
- Freestanding fireplaces are a great way to divide your space and provide room-carving qualities to make separate zones whilst giving you a striking centre piece
- Large sculptures, artistic screens or free-hanging art - these are a slightly less permanent option compared to a built-in fireplace, but can create that same distinctive feature area that still provides separation whilst being eye-catching and unique
- Feature shelving is a fantastic choice if you want a blend of the non-permanent artistic and expressive design with the functionality and storage capabilities of high-quality furniture, and with modular options like our Shelved system, you can change the look, layout and functionality as and when you want. Shelving also maintains that natural open lightness associated with open-plan layouts whilst simultaneously giving you that separation and zoning
Contemplate the use of half-walls
Half-walls are a great alternative to completely blocking off an entire space from top to bottom. Not only can a half wall provide a subtle but effective space division to give you two distinctive zones without completely walling everything off, but it can also provide a great place to add interest to other features of your space, too. It could be implemented as part of a breakfast bar for example, adding a greater sense of separation than just the breakfast bar itself, whilst giving you an ideal spot to mount your TV or position other pieces of furniture against the adjacent space.
Glass and transparency
As we've already mentioned, people love the bright, naturally lit space of an open-plan layout. But what if you wanted some form of large wall section without sacrificing that lighting? Glass and other transparent partitions are the answer.
For example, if you wanted to develop one side of a space to create a separated office that provided a peaceful place to work or study, but without feeling like it was entirely isolated from the rest of the space, large internal windows or glass partitions are perfect. You can use them to effectively split your space, whilst maintaining that light, airy feeling of open-plan.
Glass and transparent partitions are perfect for use in all kinds of broken-plan layouts though, not just for creating separate "rooms". They can be implemented with other options too, such as across the top of a half wall, behind things such as feature shelves to add more separation without sacrificing light, and much more.

Build alternative workspaces
In the examples earlier, we mentioned about workspaces currently residing in the open-plan living spaces. Now, in those examples, those areas might simply have been a desk against a wall with very little separation from the rest of the room. Sometimes, that's not ideal.
Particularly if you're working from home, it can sometimes be difficult to feel entirely connected to your work without enough separation, but also make it more difficult to entirely disconnect from that same environment at the end of the day. If you don't have the option to create entirely separate work or study areas within your home, a work "zone" in any room could be just what you need.
You could use our modular home office systems to create the perfect self-contained space that can be transformed and adapted as your life and needs change. You can even use the system with other furniture or dividers to carve out other dedicated spaces for your job or study-related activities, giving you that physical and psychological separation both during and after your day. This doesn't even have to be in an open-plan space - if the room you're using is spacious enough, and you use it for multiple different things or even if there's more than one of you working in there, this is the perfect way to give yourself and others that productivity-boosting zone that's vital for a healthy work-life balance.

Plan a centralised media hub and experiment with furniture placement
In a similar way to both your dedicated office spaces or feature pieces, you could create something similar with your media devices and collections. By incorporating your TV and ancillary devices into something such as a bridged TV unit, you can effectively create a structured area for enjoying your favourite movies and shows that has a sense of its own zoning. You can create a similar effect for your music collection with an all-in-one vinyl storage unit that holds your records as well as your audio equipment. It's entirely up to you.
You could use this against a wall in conjunction with other division methods, or even utilise it as a centre piece on its own to divide the space in front and behind the unit. You don't even have to go for large units, all you need to do is implement your media hub with some of the other broken-plan division suggestions. If you want to change things around or experiment with the size and layout of your units, the modular nature of our Shelved system is perfect.
Diversify your décor, vary your flooring, and get creative with lighting
As much as physical pieces can create very distinctive zones in a space, you can also complement the separation with different décor, flooring and lighting throughout your space. Colour schemes alone are a powerful tool when it comes to broken-plan living - it's the introduction of unique and contrasting (yet complementary) design elements that can really begin to break up the layout of a space without having to resort to blunt-force methods.
Flooring works in exactly the same way. Whilst it might not particularly provide a more in-your-face form of physical separation as opposed to something like a half-wall or partition, changes in flooring can add a sense of dimension and a soft boundary to a space. Even something as simple as altering the direction or the design of the same style/material of laminate flooring between an open-plan kitchen and living space can have an enormous impact on the way the room actually feels, and it lends itself perfectly to creating a great broken-plan layout.
To enhance the effect of varied décor and flooring in a broken-plan layout, why not try altering your use of lighting. The creative use of different fixtures and lighting varieties can craft clever zone separation in a simple space at the flick of a switch.

Build a wall with storage
Shelving and cupboards are the ultimate broken-plan living solution. The right units can be used and positioned in such a way as to create a highly effective division in your space without sacrificing any functionality or natural lighting. This is where a modular system really does begin to shine, as you can change layouts and designs at a moment's notice should you ever want to alter lighting, storage needs, décor, or even the size of your centralised storage wall.
Our modular shelving systems here at Shelved are created with a lightweight, minimalistic framework that is perfect for maintaining that spacious feeling of an open-plan space, but still giving you that separation and storage capabilities of quality shelving. If you wanted to add more obvious separation or cut down on lighting passing through, you can add cupboards, cubes or panels. Our pre-configured modular cabinets show some fantastic examples of how cupboards can be laid out in the Shelved system. But you're not limited to specific layouts either - the choice is yours, you're free to create the furniture you want to fit your needs at any time.
Create distinctive levels
Choosing to go down the route of creating alternating levels in a space could be a more expensive and time-consuming option, but it's also highly effective for zoning and separation in a space. A simple layout such as a few steps to a slightly raised kitchen area can have a significant effect on a space, especially if it's done alongside elements such as a half-wall for further division without a complete split. Creating varied levels in your home can add some incredible excitement and unique features to a space.

Don't neglect doorways
For a slightly more alternative take on improving home privacy whilst maintaining the connected feel that broken-plan living provides, have you ever thought about widening doorways into another room? Whether you're building a wall in an open-plan space, or opening one up in an already-closed area, an extra-wide space in place of a typical door can improve lighting and give you that sense of connected space whilst still giving you that separation that some of the other elements we've talked about do.
Ready to get started with broken-plan layouts in your home?
It's easy to see the appeal of broken-plan - the improved privacy, enhanced utility efficiency, boosts to productivity and quality of life - there's so much to be gained from making a few select changes to your home. Plus, it gives you the opportunity to get creative and carry out a complete transformation, but with a lot less work than you might expect...
Don't be fooled into thinking that these transformations are just for homeowners either. Whether you own your property or rent it, you can achieve a huge amount without having to worry. Our modular furniture is one of the most effective ways to achieve it. You can create the perfect piece that fits your needs. You can grow it, shrink it, or change it around entirely. You're completely in control, and you're never stuck with your choice. If your needs change, or you need to move it (or even move yourself to an entirely new property), our Shelved systems can move and change with you.

