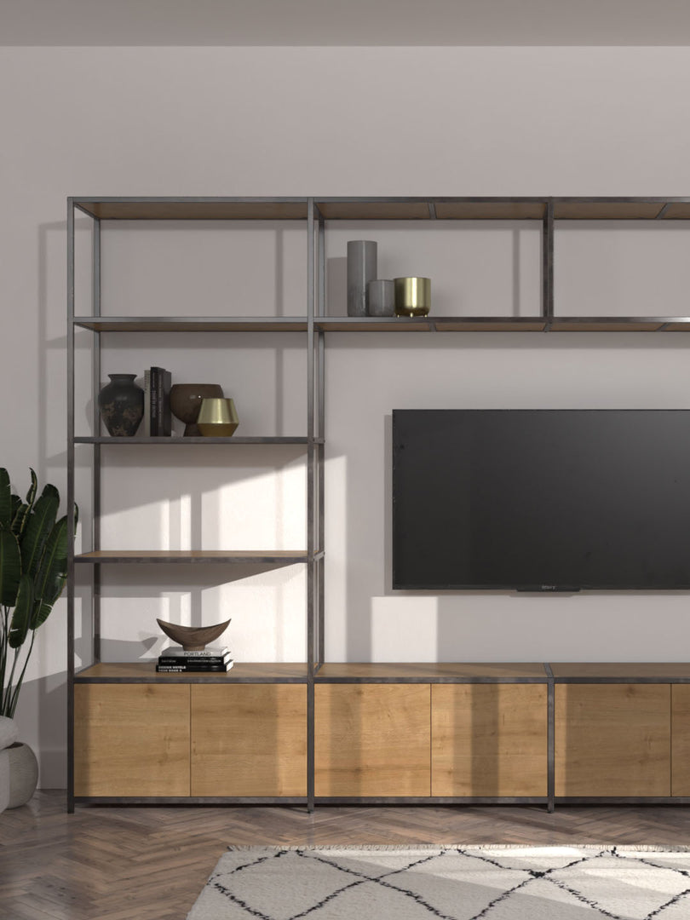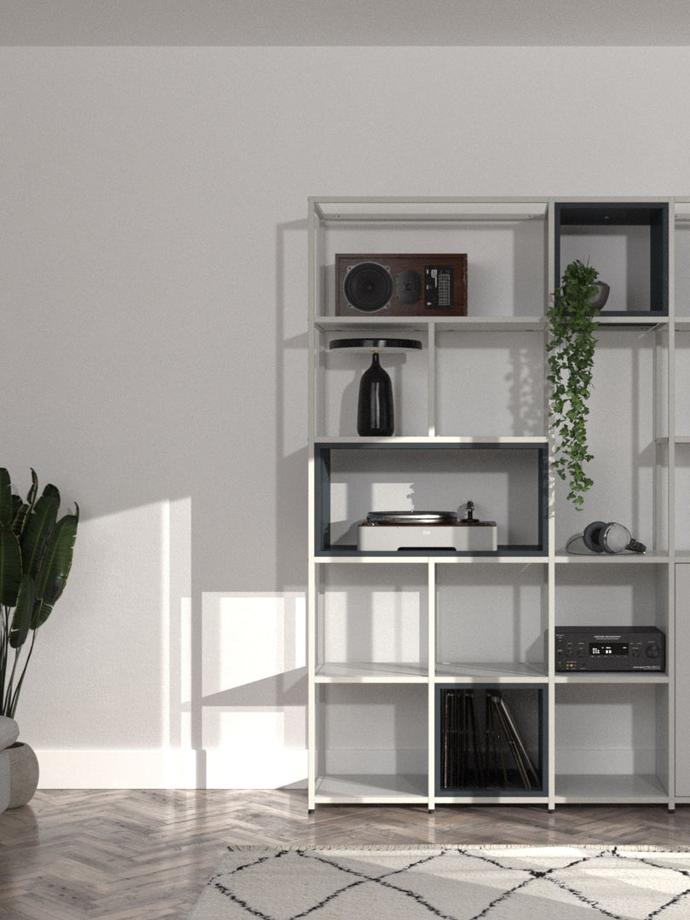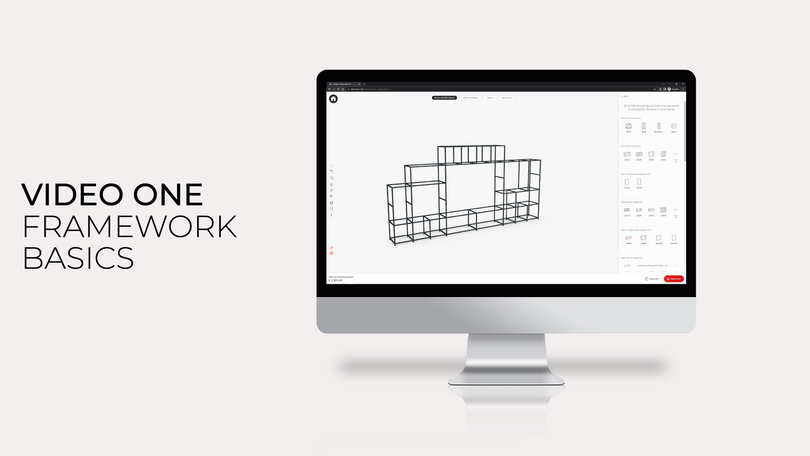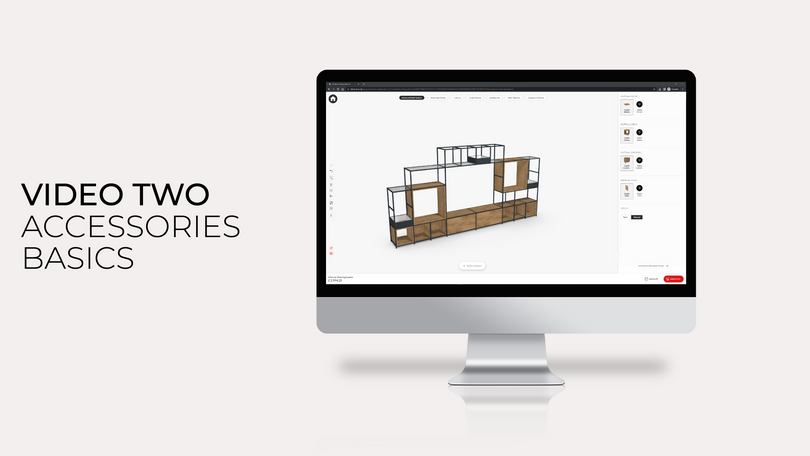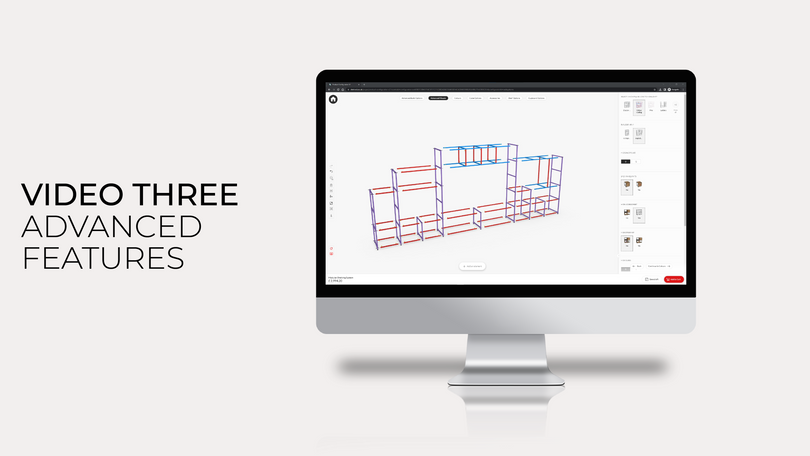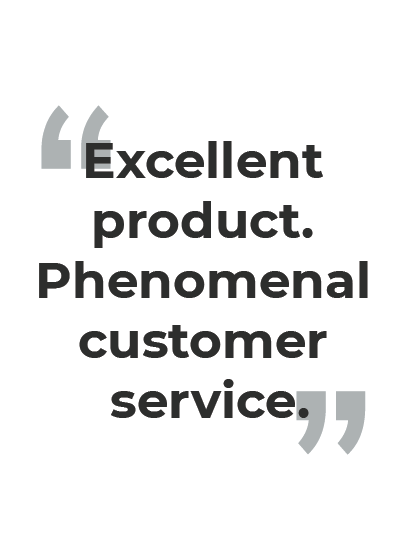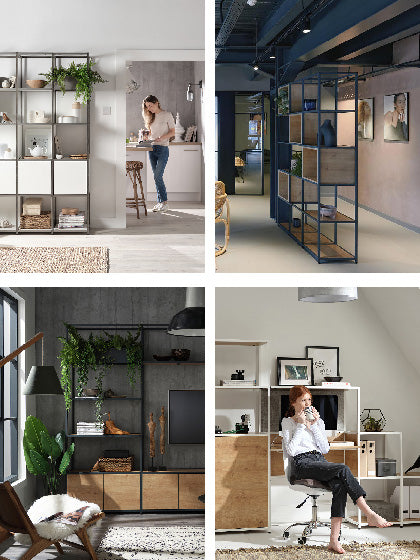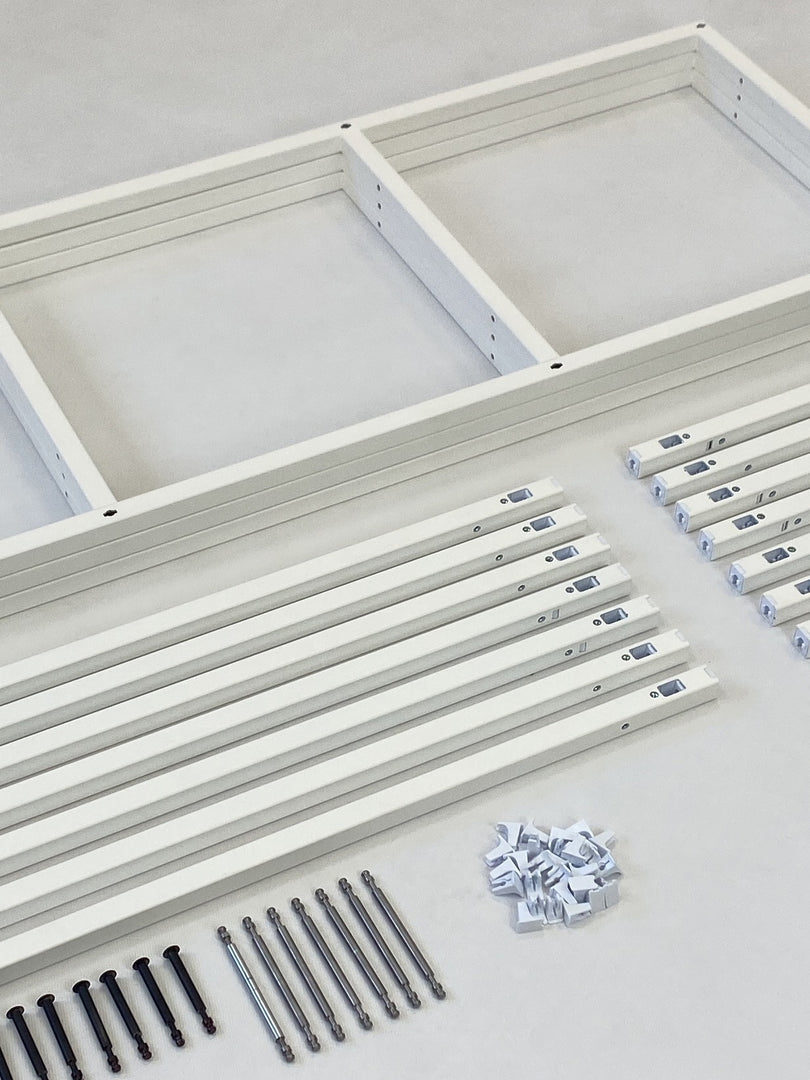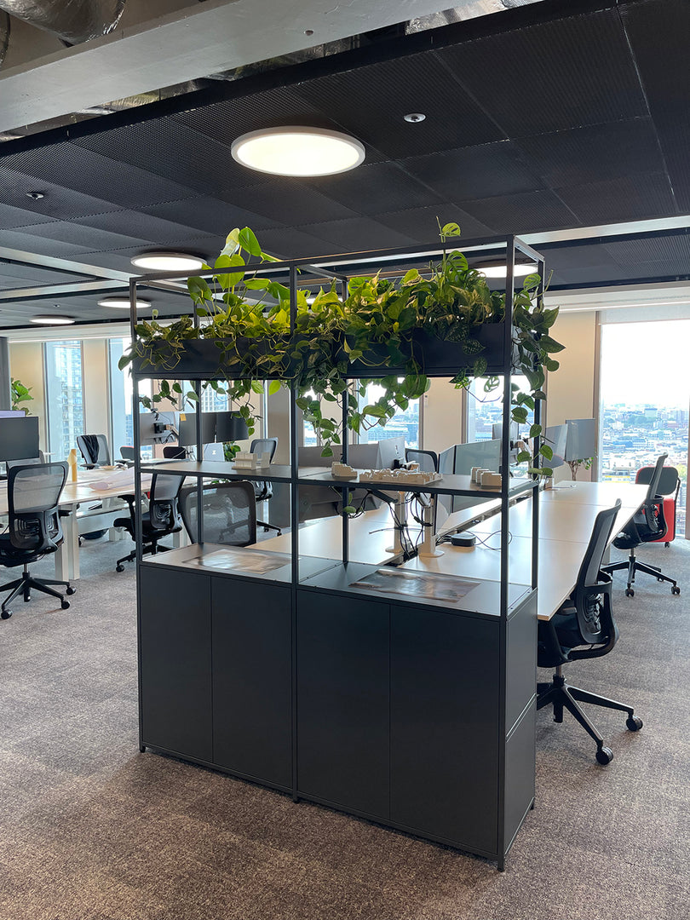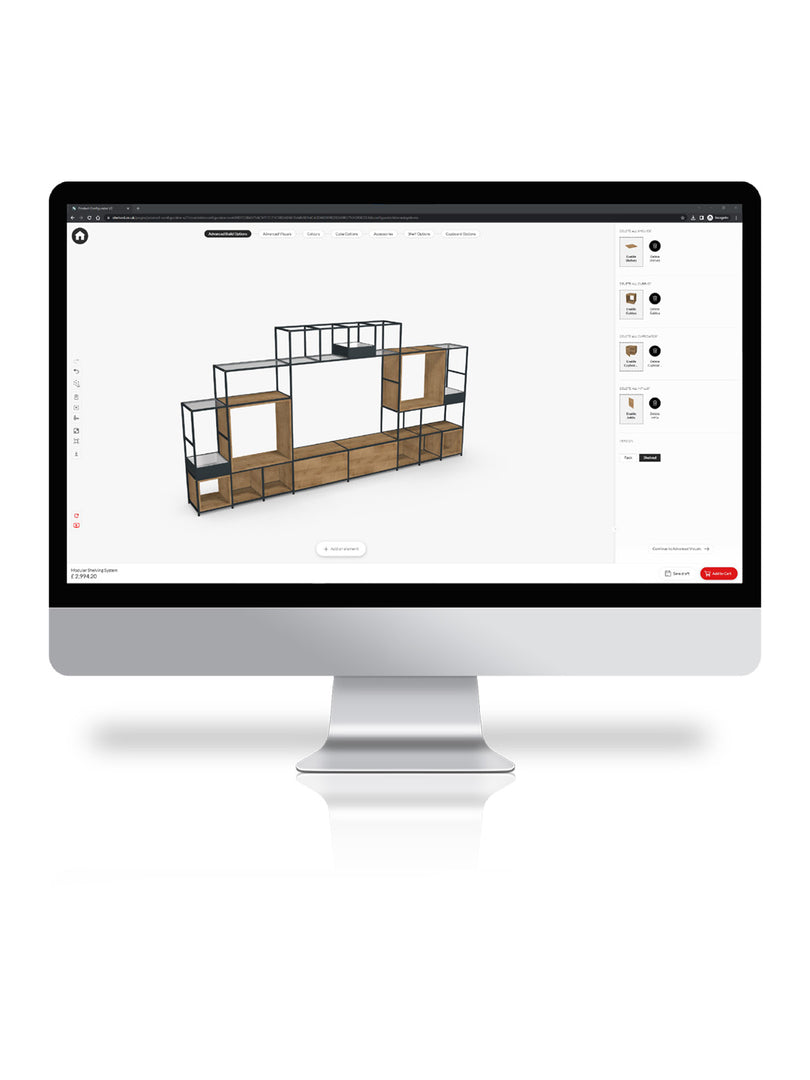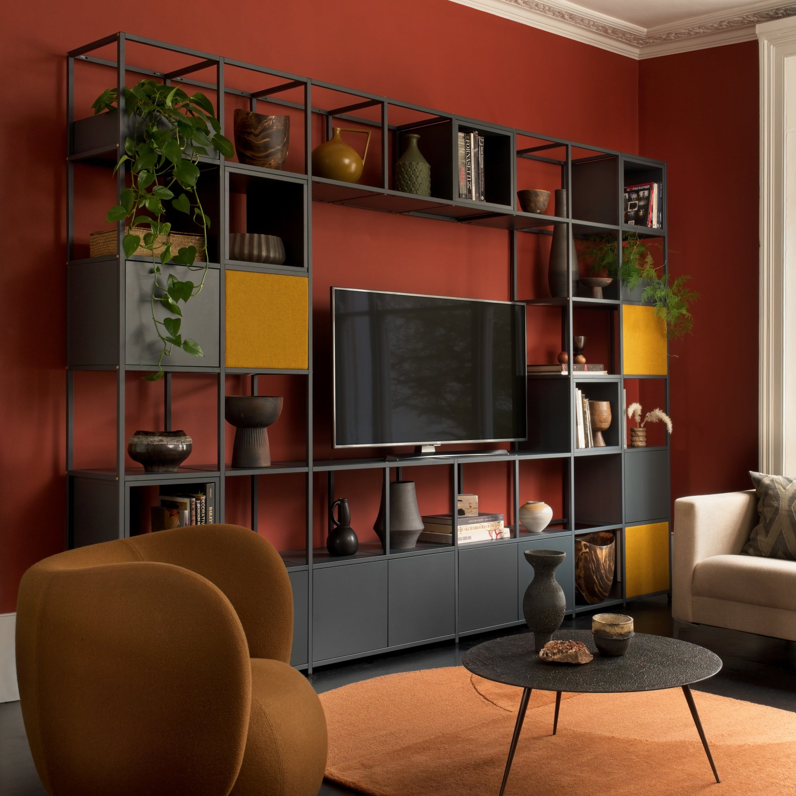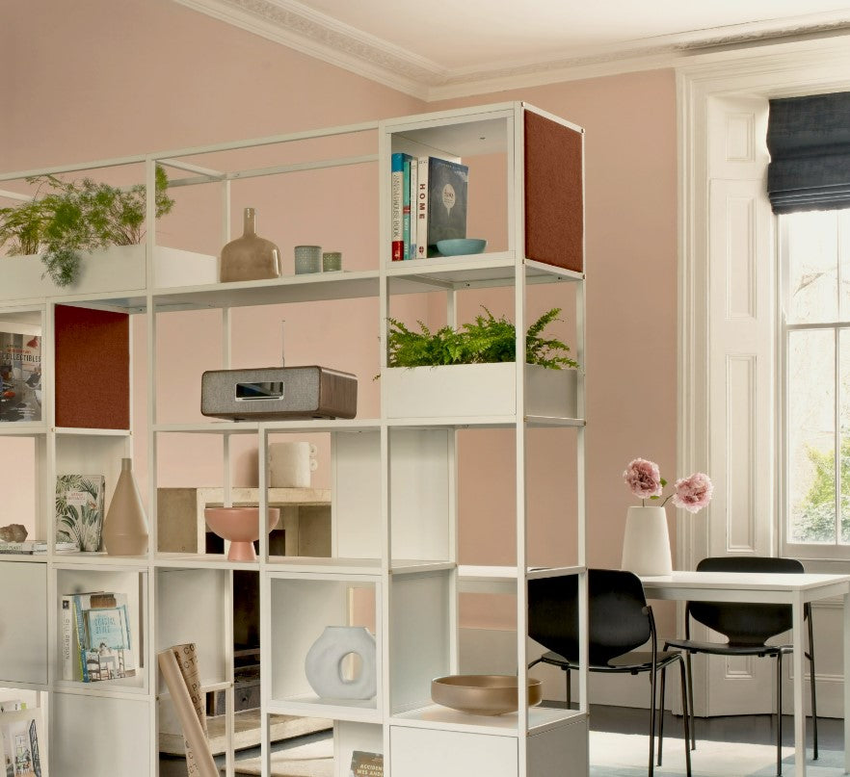Designing a commercial workspace can be challenging, especially when dealing with large open office layouts. Modular shelving is a versatile solution that allows you to create distinct zones within your office without sacrificing space or style. In this article, we’ll explore five tips on how to effectively use modular shelving to segment your workspace, ensuring that your office is both productive and visually appealing.
1. Define Your Workspace Goals
Before diving into shelving arrangements, you first need to establish a clear vision for your workspace. What are the primary functions of the space? Will it be a hub for collaboration, a zone for focused individual work, or a blend of both? Understanding your team's needs and work style will guide your shelving choices. Consider conducting a workspace analysis to identify pain points and opportunities for improvement.

2. Select the Perfect Shelving System
Consider factors such as height, depth, material, and finish to select a shelving divider that fits with your office aesthetics and practical needs. Consider the flexibility of the shelving system; can it be easily adjusted or expanded as your business grows?
The Sproxton Modular Feature Shelving is an excellent starting point for segmenting your space. This unit offers plenty of functional storage space but also doubles as a statement piece. Its asymmetric openings and eye-catching height variations make it perfect for defining areas within an open office.

3. Create Functional Zones
By strategically placing shelving units in an open space, you can delineate different areas without creating physical barriers and preventing light flow. Taller shelving can define quiet focus areas, while lower units can create more open and collaborative spaces. Experiment with different configurations to find the perfect balance for your team.
The Baysdale Modular Feature Shelving is perfect for creating functional zones within your office. Use the Baysdale to separate workstations from collaborative areas or to create a relaxing break space, you could even use it to add greenery to your office.

4. Maximise Space and Functionality
To optimise your workspace, focus on maximising both space and functionality. Utilise vertical space by incorporating taller shelving units for storage that is less frequently accessed. Implement cable management solutions to maintain a clean and organised appearance. Ensure that desk heights and monitor positions are ergonomically correct in relation to the shelving.
The Edstone Modular Storage Wall with Low-Level Double Cupboards is an ideal solution for maximising both space and functionality in your office. With ample storage space and a clean, modern design, the Edstone allows you to store important documents, and office supplies out of sight, keeping your workspace clutter-free and organised.
5. Consider shelving layout
To truly maximise the potential of modular shelving, let's explore some specific configuration ideas.
- The 'L' Shape: Create a defined workspace by placing shelving units in an L-shape. This configuration offers both privacy and accessibility.
- The Bookcase Corridor: For larger spaces, consider creating a "bookcase corridor" using tall shelving units to divide the room without completely blocking sightlines.
- The Modular Meeting Pod: Arrange modular shelving to create enclosed meeting spaces or private phone booths.
- The Reception: Design a welcoming reception area with a combination of low and high shelving units to display products or company information.

